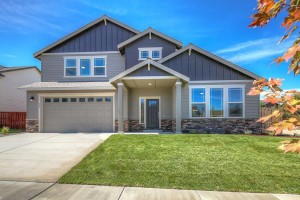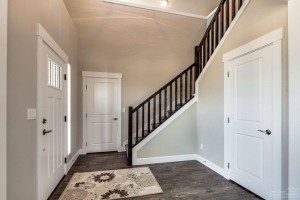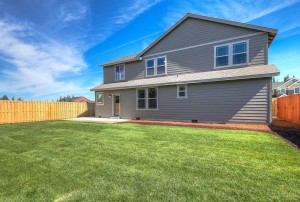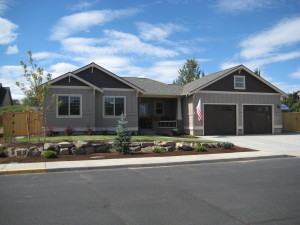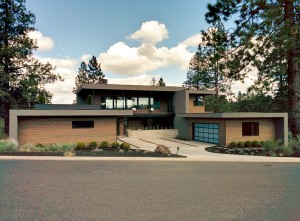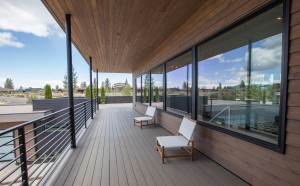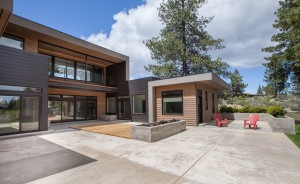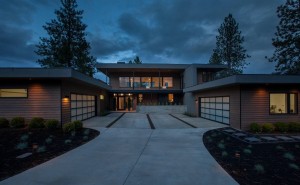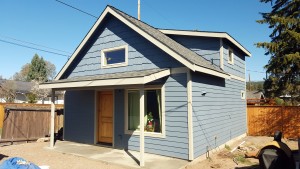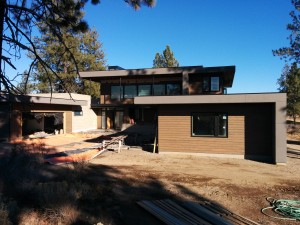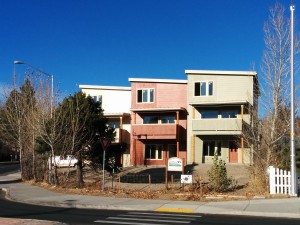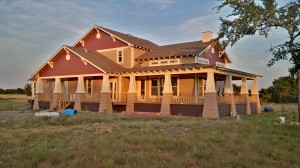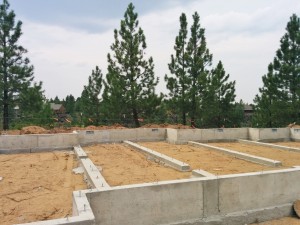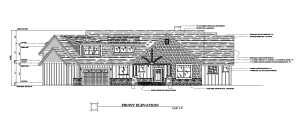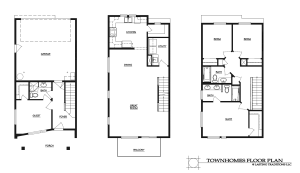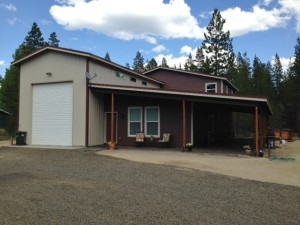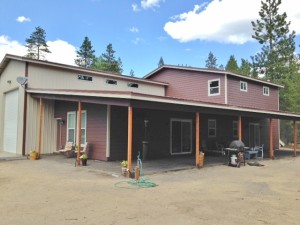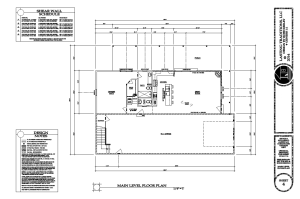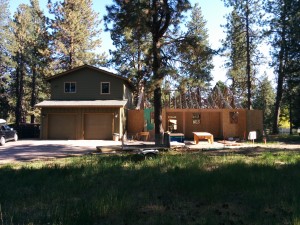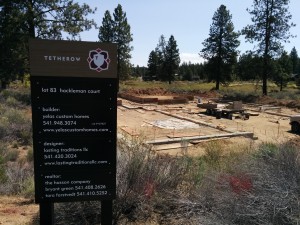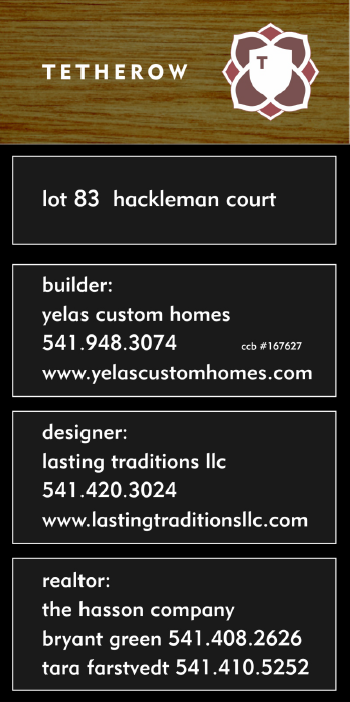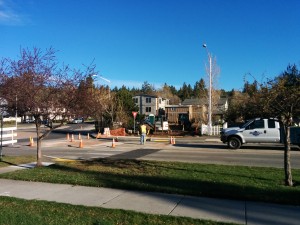Building continues after the harshest winter in years
- Posted by lastingtraditions
- on Mar, 31, 2017
- in Industy News, Projects
- Blog Comments Off on Building continues after the harshest winter in years
Central Oregon experienced record winter weather early this year which caused quite a few insurance claims, but newer homes built by updated codes did well. The Bend Bulletin reports: “Billy Staten, who works in Bend’s building safety division, said with the exception of the old Ray’s Food Place on Century Drive collapsing, the city hasn’t received any reports of buildings constructed with modern city codes that failed. Other roofs that collapsed, including that of the gym at Highland Magnet at Kenwood School, were built before current codes were adopted.” No one was hurt with the gym roof collapse, but this season only underscores the importance of having construction work permitted and inspected.
Building continues in all seasons and another home we designed was recently completed by Bryan Ball of Brookwood Homes. Bryan specializes in building in Redmond and the quality he puts into his work is evident. This new home is in the Fieldstone Crossing neighborhood where you can have a large yard and still be minutes away from downtown.
Bend needs 7500 single family homes
- Posted by lastingtraditions
- on Sep, 19, 2016
- in Thoughts & Commentary
- Blog Comments Off on Bend needs 7500 single family homes
Bend continues to grow and the City estimates it will need about 13000 more units, of which 7500 are supposed to be single family homes with the rest being duplexes and apartments. This combined with steady job and wage growth means that things still look good for the region, though economic slowdowns in other parts of the country mean that government officials are being cautious.
We think the outlook is good since Bend’s economy is more diversified than it was before the last recession. A new university is opening here, and the City is preparing to expand the urban growth boundary adding 2300 acres of land for new development.
Small homes are great homes
- Posted by lastingtraditions
- on Aug, 26, 2016
- in Projects
- Blog Comments Off on Small homes are great homes
It’s just been too busy of a summer to remember to post updates, but I recently received some pictures of a newly completed small home. Only 1532 sq. ft. and single level, it’s a great retirement home for it’s new occupant. Oh, and it also has an oversize garage that’s much bigger than it appears from the street for extra storage and a nice shop area. This cute craftsman was built by Cascade Custom Homes. Small homes are a pleasure to design, and if that is all you want or need, please let us know and we’ll be happy to help.
Avoiding bad deals
- Posted by lastingtraditions
- on Jun, 11, 2016
- in Thoughts & Commentary
- Blog Comments Off on Avoiding bad deals
During busier times it can be easier for unlicensed contractors to appear legitimate. You can help protect yourself from possible scams by using resources like the Oregon Construction Contractors Board (CCB) license search. It’s easy to search by CCB number, owner name, and business name. You can also call 503-378-4621 to verify information and ask about any complaint history. Having an active license means the contractor has a surety bond and insurance which can offer some protection should problems arise. Note that the law also requires a written contract for any projects costing over $2000, and all new home projects must include an offer of warranty.
Modern in Tetherow
- Posted by lastingtraditions
- on May, 25, 2016
- in Projects
- Blog Comments Off on Modern in Tetherow
I’m excited to show this newly completed home located in the Tetherow golf community just southwest of Bend. It is the latest project by Bob and Choi Yelas, who are one of the area’s most talented and experienced builders of high end modern style homes. The design process was challenging, and a home that is over 4200 sq. ft. takes time to build, but the final product is very rewarding. This home has 4 vehicle bays, a large shop, 4 bedrooms, 2 offices, and both front and rear balconies. For more pictures including interior photos, and to see their other work, visit their site at Yelas Custom Homes.
An apartment in your yard
- Posted by lastingtraditions
- on Apr, 10, 2016
- in Industy News, Projects
- Blog Comments Off on An apartment in your yard
In the City of Bend an Accessory Dwelling Unit, or ADU, is a popular way to add space for guests or a family member or even provide monthly revenue by being a long term or vacation rental. These homes are tiny enough to fit even on compact properties and can be built for usually between $50,000 and $100,000. Getting a permit to build one, though, used to be a difficult and time consuming process. A fee of $2500 just for the review and coupled with design standards and the sending of neighbor notices (and collection of neighbor feedback) was required. But increasing density and affordable housing has been on the City’s mind for quite a while and so just last month the guidelines were loosened for the ADU permit process. Units of up to 800 sq. ft are now allowed depending on the size of the property, and City approved design standards have been removed for units 600 sq. ft. or less. Furthermore, the approval process now only requires the simpler “Type 1” application and a normal building permit. Rarely do we see the City lessen requirements for anything so this is a great advantage both for property owners and for renters seeking small and private apartments.
Here is a picture of a just finished (and already rented) 480 sq. ft. studio complete with an upstairs storage loft. If building an ADU is something you’re considering, please contact us and we’ll be happy to consult with you.
Redmond gets some attention too
- Posted by lastingtraditions
- on Jan, 13, 2016
- in Thoughts & Commentary
- Blog Comments Off on Redmond gets some attention too
As neat as it is to see all the positive reporting that Bend gets, it’s great to see Redmond get noticed for it’s merits as well. It’s being reported that TripAdvisor has scored Redmond a 4.17 out of 5 based on over 500 reviews. The site goes on to list several positives about the community, calling Redmond a “winter gem”.
Redmond has been putting a lot of investment in infrastructure and it’s downtown area over the last few years and it’s paying off. There are more and more reasons to choose Redmond as a place to build or buy. Oh, and the One Street Down coffee shop is fantastic!
Ending the year on good business news
- Posted by lastingtraditions
- on Dec, 21, 2015
- in Industy News
- Blog Comments Off on Ending the year on good business news
It’s great to be able to look back and see how far the area has come since the bottom of the recession. Today’s report by KTVZ talks about how Bend is ranked 4th in the nation in an annual list of ‘Boomtowns’. Actually it’s the Bend-metro area which includes Redmond and all of Deschutes County so there’s plenty of good news to go around as far as economic development goes. Cascade Business News also reported this month that job growth for the County stayed over 3% for the whole year and that Central Oregon made gains in several different metrics for employment and economic performance. We should expect 2016 to be another strong year. Cheers!
Two modern style projects close to completion
- Posted by lastingtraditions
- on Nov, 24, 2015
- in Projects
- Blog Comments Off on Two modern style projects close to completion
A large custom home in Tetherow and a triple townhome project on Newport Avenue in Bend are nearing completion. Both projects are modern style but very different in application.
The 4200+ sq. ft. two-story home expresses design that is intended to be experienced as a whole, with intention and emphasis in massing and projections. Materials change over shapes that in some parts are like a fold over a box and in other areas of the home are rising blocks are like the natural rock ledges and terraces of the area. The property is also expansive and so the home has room to rise out of the center and ‘belong’ there, shaded by the tall trees.
Located on a corner parcel, the three 1800+ three-story townhomes that share common walls (with property lines running thru the center of those walls) are stepped both in height and from front to back. This creates a three-dimensional appearance to the buildings for anyone driving around the traffic circle. The front balconies are wide and provide great views. Tight spaces and strict city codes left little room for expression and so features had to be found wherever possible. The simple shapes also made the project affordable to build.
These show that modern design is attractive and adaptive and it is no wonder that is so popular to today’s builders and buyers.
Some homes take a little longer than others
- Posted by lastingtraditions
- on Oct, 30, 2015
- in Projects
- Blog Comments Off on Some homes take a little longer than others
I originally worked on this project back on 2006 for a client back in the Midwest. Years later the client contacted me for assistance with the project. I was surprised as I thought it had been long finished, but it had simply taken him a lot longer to get started than originally planned. This week I heard from him again with pictures of the finished home on his expansive prairie property. I’m sure he wishes he could’ve moved in sooner but nonetheless the nine years was worth the wait. And it’s always nice when out of area clients send back pictures!
Sounds like all good news
- Posted by lastingtraditions
- on Sep, 23, 2015
- in Industy News
- Blog Comments Off on Sounds like all good news
According to the Bend Bulletin in an interview, with the chief economist for Windermere Real Estate, “(He) predicted continued growth in employment, wages and housing inventory and a slowdown of the blistering climb in Bend home prices since fall 2011.” And, “We’re going to see a lot more move-up buyers buying from people wanting to downsize,” Gardner said. “And, for the first time (since the recession), first-time homebuyers will be able to come back into the market.”He also expects builders to take up slack in demand with a modest surge in housing starts next year that grows in 2017.”
While a slowdown in the rise of home prices might not seem like good news to some, it’s a healthy thing that’s good to see happening. I think most of us prefer a stable market to a wild ride.
He has more thoughts on the current health of the housing market that are worth reading. Check out the full article here.
Great views have a beginning
- Posted by lastingtraditions
- on Aug, 04, 2015
- in Projects
- Blog Comments Off on Great views have a beginning
This is the just poured foundation for a spacious 3261 sq. ft. NorthWest Craftsman style home being built by the owner on one of the last canyon rim lots in Bend’s Canyon Rim Estates (the cliff on the opposite side is just visible thru the trees). Every house has to start somewhere, and the home will rise up to offer great views from the rear of the second story while still enjoying the shade from the tall trees. Projects like these require skill and continuous oversight to pass both the neighborhood association review and the City’s strict canyon rim development guidelines. If you have property to build on and want to take the best advantage of what it offers, contact us and we’ll be happy to help.
Qualified suppliers
- Posted by lastingtraditions
- on Jul, 31, 2015
- in Thoughts & Commentary
- Blog Comments Off on Qualified suppliers
Since it’s time to renew our annual membership in the Central Oregon Builders Association, I wanted to take a moment to remind anyone looking to build or remodel to always insist on legal and safe work. Check licenses for builders, ask about referrals and references from any provider, and never pay a fee to do so.
Townhomes going up, made the local paper
- Posted by lastingtraditions
- on Jul, 07, 2015
- in Projects
- Blog Comments Off on Townhomes going up, made the local paper
In the weekly real estate section of the Bend Bulletin, the Townhomes on Newport Avenue were the main focus. The balconies aren’t framed up yet, but in their picture with the article you can see special yellow vertical panels which are part of the firewall system. It’s a newer product called GlasRoc and it’s stronger than the plywood or O.S.B. it replaces.
Check out the article here, and the floor plan for the west side unit below.
RV enthusiast retirement home
- Posted by lastingtraditions
- on Jun, 22, 2015
- in Projects
- Blog Comments Off on RV enthusiast retirement home
It’s great to design a home around someone’s lifestyle. This home is a modestly sized main level with a loft room above next to a full sized and 60’ deep RV garage! Obviously a house where the garage is bigger than the residence isn’t for everyone, but it’s perfect for the owners. Nestled into the woods in a rural area, it’s shaded and private, just the right size, and supports their travel interests.
Multi-phase projects
- Posted by lastingtraditions
- on May, 11, 2015
- in Projects
- Blog Comments Off on Multi-phase projects
Sometimes a new home needs to be built one part at a time. In this case the homeowners live and work in another area and like to vacation here in Central Oregon. They planned to move here and retire on land they purchased but weren’t sure when that was going to happen. So we designed a garage and storage unit with a loft apartment above for them to use and designed and engineered the future phase to be ready to permit and build when the right time came. Fortunately it wasn’t a long wait. Cascade Custom Homes is already framing up the connected main level. When completed, this will be a two bedroom, two bath open farmhouse style home with the existing bedroom and bath over the garage being a guest suite. If you think you might need to build in phases for the home you’re planning, let us know. We’d be happy to discuss your plans.
And soon is getting closer
- Posted by lastingtraditions
- on May, 04, 2015
- in Projects
- Blog Comments Off on And soon is getting closer
A very special, custom project is now getting it’s foundation poured. This large 4,219 sq. ft. home is going up on a spacious lot with large trees that backs up to the 12th hole in Tetherow. It is being built by Yelas Custom Homes and if you appreciate the modern style you’ll want to check our their site for more details and information on their other projects and offerings.
Coming soon to Tetherow
- Posted by lastingtraditions
- on Apr, 23, 2015
- in Projects
- Blog Comments Off on Coming soon to Tetherow
Another exciting, top-tier build by Yelas Custom Homes!
The Townhomes on Newport Avenue
- Posted by lastingtraditions
- on Apr, 04, 2015
- in Projects
- Blog Comments Off on The Townhomes on Newport Avenue
My apologies if you were inconvenienced by the roadwork going on this past week at the roundabout of Newport and 9th here in Bend, but we’re very excited about it because it means that the water and sewer improvements are done for the parcel on the SE corner. These improvements – including new ADA crosswalks – were necessary for construction of our three modern style townhouses that will occupy that property! Permits are ready and construction will begin promptly. These new 1808 sq. ft., 3-story 4 bedroom, 3 bath units will provide attractive higher density housing in this community that sorely needs it. This project is being built by Tom Pryor of Cascade Custom Homes.
New submission guidelines for City of Bend
- Posted by lastingtraditions
- on Mar, 16, 2015
- in Industy News
- Blog Comments Off on New submission guidelines for City of Bend
For those who need to know, the City of Bend Building Dept. has issued a new set of guidelines on how to prepare and upload documents into ePlans. This effects everyone who prepares construction related documents that have to pass plan review in Bend. The guide is 43 pages long (did I mention it is just for how to upload?) and can be found here.
"Specializing in new designs and renovations- From starter homes to retirement dreams."

