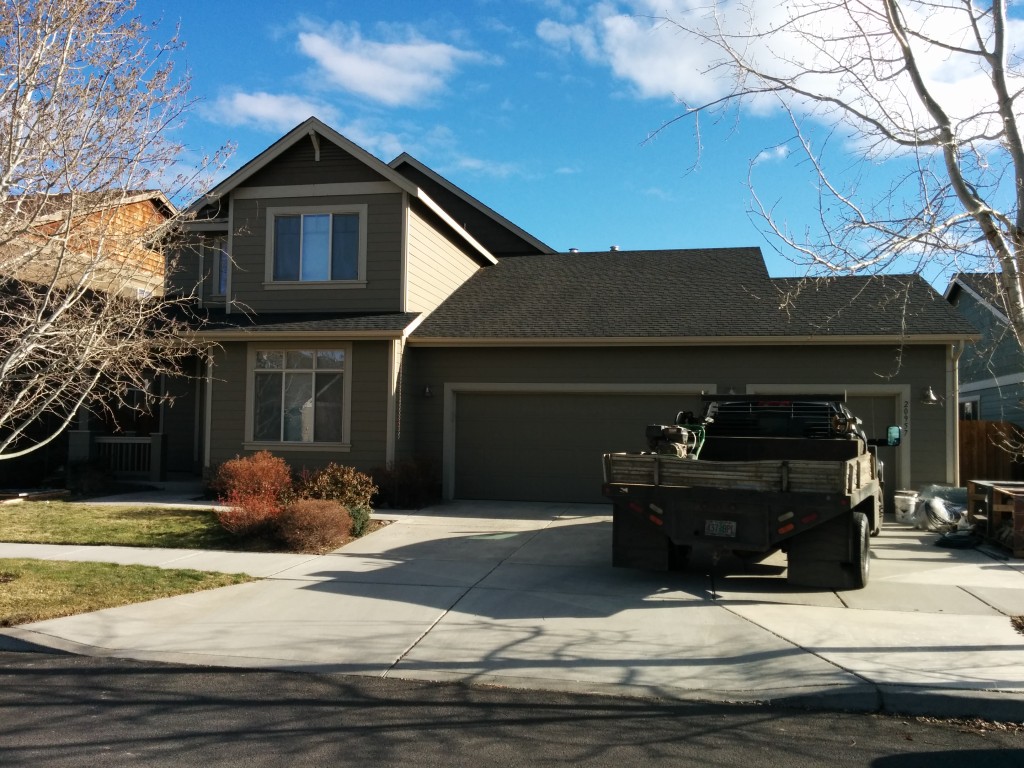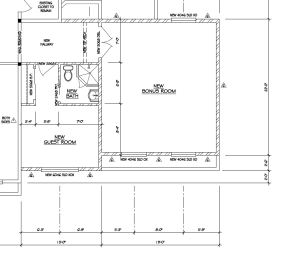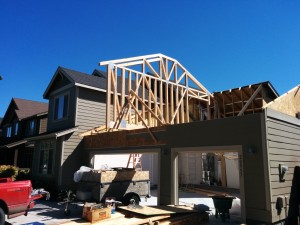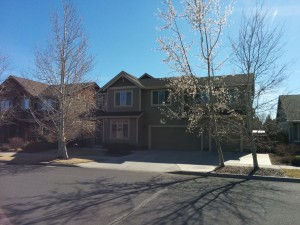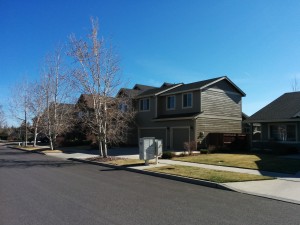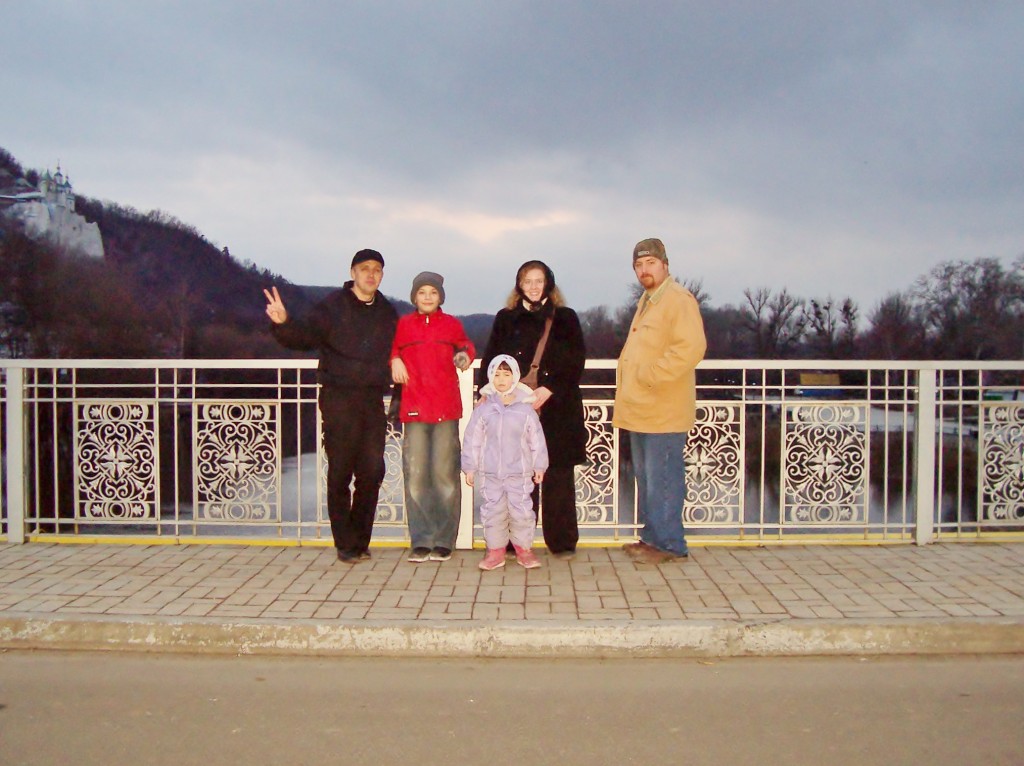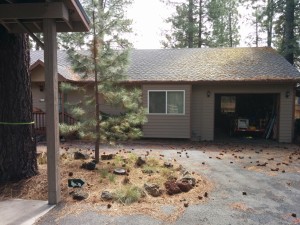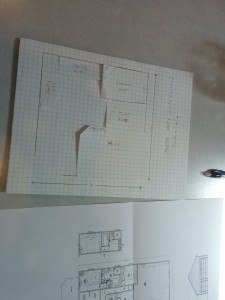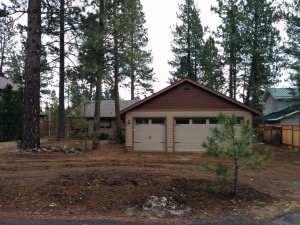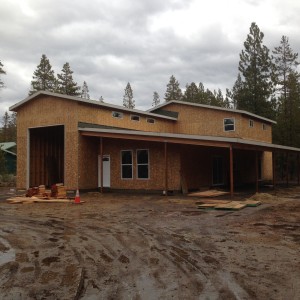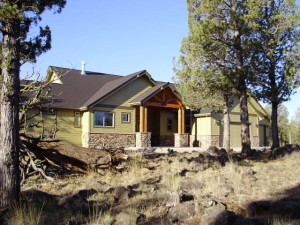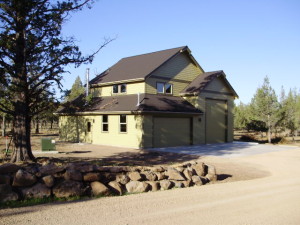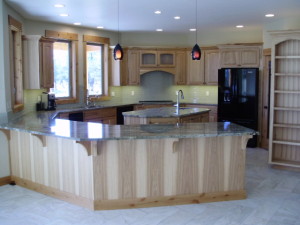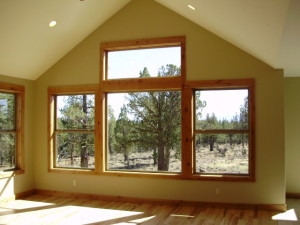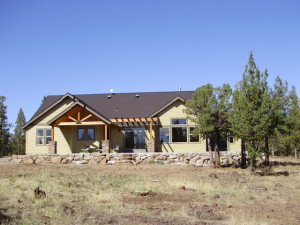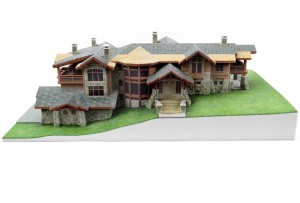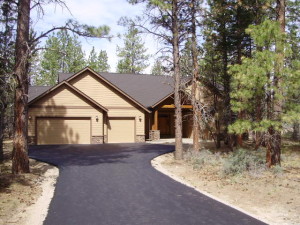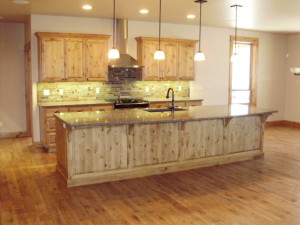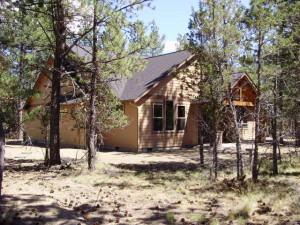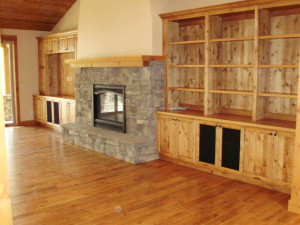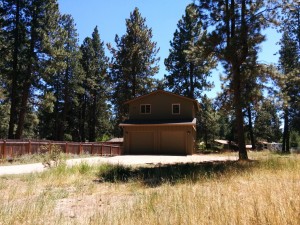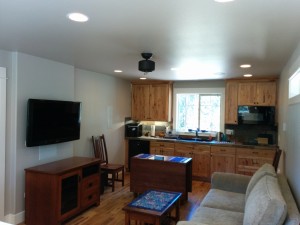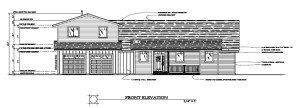Expansive renovation
- Posted by lastingtraditions
- on Feb, 24, 2015
- in Projects
- Blog Comments Off on Expansive renovation
This client came to us needing more living space. She had in mind a nice bonus room and an extra guest suite for when relatives come and stay. The home had a rather large three car garage just begging to be built over. With some clever truss work we were able to add that guest room, a 3/4 bath, and a full bonus room for a total of 733 sq. ft. over that garage space without shortening the garage interior or adding any posts! This was expertly built by Jamie Stanley of Stanley Custom Homes and the finished work looks like it was always there.
Help our Ukrainian friends come to America
- Posted by lastingtraditions
- on Feb, 15, 2015
- in Uncategorized
- Blog Comments Off on Help our Ukrainian friends come to America
Some of you who know me may remember we traveled to the Ukraine to adopt several years ago. We made some friends there who now find themselves in a war zone, and we’re working to get them here. Maybe you or someone you know can help. Check it out.
A nice vacation home upgraded
- Posted by lastingtraditions
- on Feb, 02, 2015
- in Projects
- Blog Comments Off on A nice vacation home upgraded
Not every project is a large custom home. This is a small, simple vacation residence on the Deschutes river that had only a single car garage, and even that had been enclosed from an original carport. The new owners wanted to expand the garage out to a true 2-car, plus add a 3rd bay for their boat, remove an odd covered space in the front yard that had passed for a second parking place, and more storage area as well. Built by Stanley Custom Homes of Bend, it finished out as they planned and now gives them the vacation home they had wanted.
Oregon is the most moved to State
- Posted by lastingtraditions
- on Jan, 09, 2015
- in Thoughts & Commentary
- Blog Comments Off on Oregon is the most moved to State
For the second year in a row Oregon is tops, with Deschutes County also being the fastest growing county. Locally the housing market remains strong and although retirees make up a large segment of those relocating here, there is growth in the state’s job market. We plan to design a lot more new homes this year!
Nice when clients send pictures
- Posted by lastingtraditions
- on Dec, 08, 2014
- in Projects
- Blog Comments Off on Nice when clients send pictures
We do custom home designs all around Central Oregon and the Pacific Northwest, so we don’t often directly get to see homes being built. That’s why it’s always great when clients send in pictures of their progress. This fun project is a retirement home for a neat couple who both wanted a small and manageable living area and a garage bay large enough for a full coach and a shop. Looks great in framing!
Modern style homes becoming more acceptable in neighborhoods
- Posted by lastingtraditions
- on Nov, 25, 2014
- in Industy News
- Blog Comments Off on Modern style homes becoming more acceptable in neighborhoods
Modern style homes have grown in popularity in Central Oregon especially in the last 2-3 years, driven largely by how well and beautifully these homes fit into the high desert area. Builders such as Yelas Custom Homes lead the way in implementing this style. However, many of the design guidelines for the various Architectural Review Committee’s were written years, even decades ago. They typically won’t allow many elements of modern design.
Up until now Awbrey Park, located in Bend, has only allowed roof pitches lower than 4:12 with rare exception. But working together with Yelas on one of their newest projects, our design submission and supporting arguments to allow for flat roofs went so far as to cause the homeowners association to meet and review the guidelines themselves. Based on changing tastes in home styles and our very modern design, they updated the rules permanently.
The change: “A minimum of 2/12 pitched roof is required in Awbrey Park. Small portions of flat pitched roofs are permitted as an architectural feature, provided the majority of the roof conforms to the 2/12 pitch minimum requirement.”
Modern style is an exciting and attractive addition to our High Desert communities. Solid shapes that show intention, proportion, and emphasis can fit in and don’t have to be an extreme expression of architecture that many people think of when they hear “modern”. If you’ve been interesting in or have questions about building a modern style home, please contact us and tell us what you’re thinking. To see more great modern style homes, visit www.yelascustomhomes.com
Newly completed home with 5 garage bays
- Posted by lastingtraditions
- on Nov, 11, 2014
- in Projects
- Blog Comments Off on Newly completed home with 5 garage bays
A fun project for a neat couple, this new single level Northwest Contemporary style home is just over 2700 sq. ft. featuring a double office with paired french doors, curved hallways, and a large “octangular” kitchen that can seat 6 at the breakfast bar. It includes an attached 2-car garage, but sitting on a large acreage, there was plenty of room for an added detached garage & shop (that will be a motorcycle shop) with a full size coach bay along side. An extra loft apartment sits over the shop area bringing the total living area to about 3000 sq. ft. This home was also built by Cascade Custom Homes.
3D printing now amazing for home design
- Posted by lastingtraditions
- on Oct, 18, 2014
- in Industy News
- Blog Comments Off on 3D printing now amazing for home design
A new company, WhiteClouds, offers extremely detailed and very well colored architectural models. I remember back in designer school this was taught with styrofoam and other modeling materials, but I never really found a use for it in the residential field as it’s too expensive to produce unless absolutely required, for example, by an architectural review committee. 3D printing seems to be changing that now in a very exciting way.
NAHB notes trends in home design
- Posted by lastingtraditions
- on Oct, 07, 2014
- in Industy News
- Blog Comments Off on NAHB notes trends in home design
The National Association of Home Builders issue their Living Awards early in the year, and through the year we’ve definitely seen some of their predictions come through. The article notes:
“White on White: Cabinets, flooring, backsplashes, counters, fixtures and appliances are beginning to lighten up. Layering white on top of white is a new approach in many kitchens and bathrooms that is giving way to a fresh and light feeling.”
And,
“Interior Courtyards: Interior courtyards are popular in all housing types right now, including single-family homes, multifamily complexes and within communities.”
Some things don’t seem to coming to Central Oregon yet, such bright and bold exterior colors. Medium to dark natural tones are preferred here and usually are required by any neighborhood association or review committee. But who knows, maybe next year?
New project completed, single family near Sisters
- Posted by lastingtraditions
- on Aug, 27, 2014
- in Projects
- Blog Comments Off on New project completed, single family near Sisters
More homes designed last year are being finished and are ready to move into by their new families. This particular new home is just under 2700 sq. ft. and was built near Sisters, Oregon on an acreage parcel. Also built by Tom Pryor of Cascade Custom Homes, it features custom beam work, masonry, and ample hardwood flooring throughout the open floor plan. We’re excited to see these projects coming to completion!
First new pictures!
- Posted by lastingtraditions
- on Aug, 11, 2014
- in Projects
- Blog Comments Off on First new pictures!
Projects started and designed last year are now coming to final permits and ready for their new occupants. I’ll start a gallery page soon but here are a few pictures. Small and simple, but fun to design, this one is a small apartment over a garage that is phase one construction of a future home that will be built adjoining it. (A section of the side wall will be cut out and become part of the future utility room) Right now it’s a vacation residence, but when the owners are ready to move here the rest will be built. The whole structure is already designed and has been engineering so that phase 2 can commence at any time. Built by Tom Pryor of Cascade Custom Homes.
Avoid scams
- Posted by lastingtraditions
- on Jul, 01, 2014
- in Thoughts & Commentary
- Blog Comments Off on Avoid scams
Just taking a quick break from all the busy home design work to remind fellow business owners to always be careful of official looking letters. Technically, they’re not breaking the law. They’re just offering to charge you $125 to perform an unnecessary service.
Bend in the Hot 100′ for growth list
- Posted by lastingtraditions
- on May, 22, 2014
- in Industy News
- Blog Comments Off on Bend in the Hot 100′ for growth list
More good news for the local economy.
Visit Bend
- Posted by lastingtraditions
- on May, 07, 2014
- in Thoughts & Commentary
- Blog Comments Off on Visit Bend
If you’re thinking about moving to Bend, or Central Oregon in general, then Visit Bend is a great resource site. They cover events, lodging, and information about moving to Bend. And did you know that beer tourism is a thing now, what with over 20 breweries in the city limits alone?
More population growth and housing demand expected
- Posted by lastingtraditions
- on Apr, 01, 2014
- in Industy News
- Blog Comments Off on More population growth and housing demand expected
The Bend Bulletin is reporting that “Bend should expect a population surge as economic conditions improve in California, Washington and Idaho.” which is excellent for the home market here. After a real tight market that lasted for over 5 years, the new opportunities to build and buy homes couldn’t be more exciting. If you’re looking to build and need an excellent realtor, builder, and mortgage broker to help make your new home a reality, contact us and we’ll be happy to make the right introductions for you.
Good jobs news for the High Desert
- Posted by lastingtraditions
- on Mar, 17, 2014
- in Industy News
- Blog Comments Off on Good jobs news for the High Desert
For those looking to buy or build here, and if you’re concerned about work or employment, there is good news. KTVZ is reporting that job growth is expected to continue and is currently outpacing previous predictions! Of course, this means that jobless rates for those here continue to fall. This is the best news for home builders and remodelers.
Deschutes County still seeing rise in home market
- Posted by lastingtraditions
- on Feb, 26, 2014
- in Industy News
- Blog Comments Off on Deschutes County still seeing rise in home market
It’s still amazing how the local construction market has rebounded and how much homes are gaining equity. See this local news report. Central Oregon remains one of the most attractive “move to” areas in the country.
C. Lyle. Scott
- Posted by lastingtraditions
- on Jan, 13, 2014
- in Thoughts & Commentary
- Blog Comments Off on C. Lyle. Scott
On Jan 3rd, 2014, Clifford Scott of Designs For Living passed away. Cliff was a prominent member of the design community, and my own personal teacher when I worked with him from 2001-2006. His memorial service today was a warm event and he is missed by many.
"Specializing in new designs and renovations- From starter homes to retirement dreams."

